Big L Lumber Clarksville - 616-693-2227
Big L Lumber Greenville - 616-754-9339
Big L Lumber Sheridan - 989-291-3232
Big L Lumber Stanwood - 231-823-2088
Big L Lumber Clarksville - 616-693-2227
Big L Lumber Greenville - 616-754-9339
Big L Lumber Sheridan - 989-291-3232
Big L Lumber Stanwood - 231-823-2088
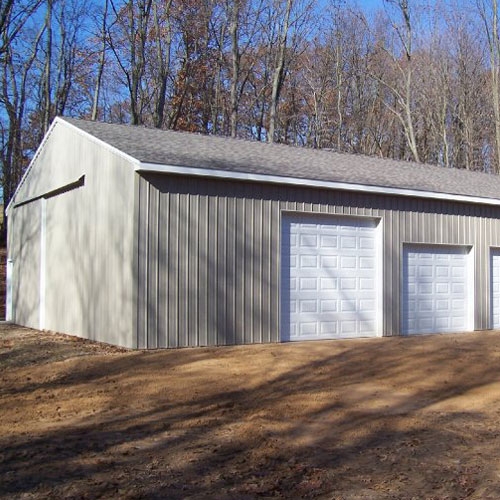
Big L is one of the leaders in supplying materials to build pole-type buildings in Mid-Michigan. We offer complete packages, or we can design a building to meet your needs. Request a pole barn estimate online.
Big L features Fabral MP-Panel Steel on all our buildings. It's tough steel construction and galvanized protective coating make it an economical yet durable solution for most any application. MP-Panel's pleasing vertical lines and thirteen (13) popular colors are perfect for residential, industrial and commercial applications. Backed by a twenty-five (25) year paint warranty, MP Panel will retain it's beauty and resist weather for many years, plus it's made in the U.S.A.!
We also stock many other products to complete your building like barn door track and frames, .60 wolmanized poles, overhead garage doors, roofing and electrical products.
Learn more about our most popular pole barn packages:
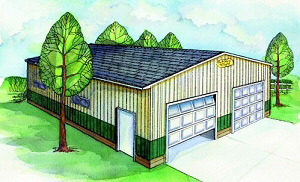
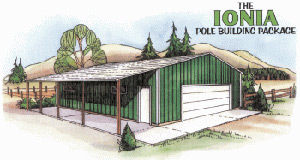
The Ionia is constructed at our Sheridan yard. Stop by and take a look!
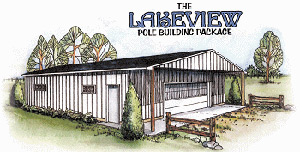
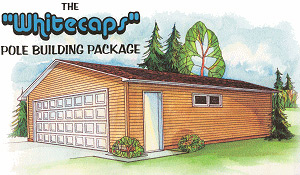
Call our friendly staff at Big L for more information!
POLEBARN BUILDING SYSTEMS - ALL PACKAGES INCLUDE A 12" BOXED-IN EAVE OVERHANG, 3' STEEL ENTRANCE DOOR WITH LOCKSET, SHINGLED OR STEEL ROOF, PAINTED STEEL OR VINYL SIDED SIDING, CORNER, GABLE AND DOOR TRIMS.
• BEAR ISLAND
24' x 24' - 8' WALL, 1 - 9' X 7' STEEL OVERHEAD DOOR (GABLE) AND PAINTED STEEL SIDES
• BEAVERTON
24' x 24' - 8' WALL, 1 - 10' X 8' STEEL SLIDING DOOR (GABLE) AND PAINTED STEEL SIDES
• ALGOMA
24' x 32' - 8' WALL, 2 - 9' x 7' STEEL OVERHEAD DOORS (GABLE) AND PAINTED STEEL SIDES
• CHARLEVOIX
24' x 32' - 8' WALL, 2 - 9' x 7' STEEL OVERHEAD DOORS (EAVE) AND PAINTED STEEL SIDES
• CHIPPEWA
24' x 32' - 10' WALL, 1 - 10' x 9' STEEL SLIDING DOOR (EAVE), 1 - 10' x 10' STEEL SLIDING DOOR (GABLE) AND PAINTED STEEL SIDES
• WHITECAPS
24' x 32' - 8' WALL, 1 - 16' x 7' STEEL OVERHEAD DOOR , VINYL SIDING AND VINYL SOFFIT
• IONIA
24' x 32' - 10' WALL, 1 - 16' x 7' STEEL OVERHEAD DOOR (GABLE) , 6' X 32' COVERED LEAN-TO, TWO VINYL SLIDER WINDOWS AND PAINTED STEEL SIDES
• THE BRANCH
24' x 40' - 8' WALL, 1 - 16' x 7' STEEL OVERHEAD DOOR (GABLE) AND PAINTED STEEL SIDES
• CLARE
24' x 40' -10' WALL, 2 - 9' x 7' STEEL OVERHEAD DOORS (EAVE) AND PAINTED STEEL SIDES
• ALPENA
24' x 40' - 10' WALL, 1 - 10' x 9' STEEL SLIDING DOOR (EAVE), 1 - 9' x 7' STEEL OVERHEAD DOOR (GABLE) AND PAINTED STEEL SIDES
• MICHIGANDER
28' x 32' - 10' WALL, 1 - 12' x 10' STEEL SLIDING DOOR (GABLE), 1 - 10' x 9' STEEL SLIDING DOOR (EAVE) AND PAINTED STEEL SIDES
• LAKEVIEW
30' x 32' - 10' WALL W/ 8' OPEN PORCH, 1 - 16' x 8' STEEL OVERHEAD DOOR (GABLE), TWO VINYL SLIDER WINDOWS AND PAINTED STEEL SIDES
• MACKINAW
30' x 40' - 10' WALL, 1 - 10' X 9' STEEL OVERHEAD DOOR (GABLE) AND PAINTED STEEL SIDES
• MANITOU
30' x 40' - 10' WALL, 1 - 10' x 10' STEEL SLIDING DOOR (GABLE) AND PAINTED STEEL SIDES
• THE YUPPER
32' x 40' - 10' WALL, 1 - 10' x 10' STEEL SLIDING DOOR (GABLE) AND PAINTED STEEL SIDES
• WHITETAIL
30' x 40' - 10' WALL, 2 - 10' x 8' STEEL OVERHEAD DOORS (GABLE) AND TWO-TONE PAINTED STEEL SIDES
• MENOMINEE
32' x 48' - 12' WALL, 1 - 14' x 12' STEEL SLIDING DOOR (GABLE), 1 - 10' x 12' STEEL SLIDING DOOR (EAVE) AND PAINTED STEEL SIDES
• KEWEENAU
40' x 64' - 12' WALL, 1 - 16' x 12' STEEL SPLIT SLIDING DOOR (GABLE), 1 - 10' x 11' STEEL SLIDING DOOR (EAVE) AND PAINTED STEEL SIDES
• MISSAUKEE
60' x 96' - 12' WALL, 2 - 16' x 12' STEEL SPLIT SLIDING DOOR (GABLE) AND PAINTED STEEL SIDES
GAMBREL POLE BARNS (ALL GAMBREL BUILDINGS INCLUDE 2 - 9' x 7' STEEL OVERHEAD DOORS)
• OTTAWA
24' x 24' x 8' WALL
• HURON
24' x 32' x 8' WALL
• OSCEOLA
30' x 40' x 8' WALL
O. S. B. BUILDINGS (24' x 20'):
• COLORED STEEL SIDES AND ROOF
• ROUGH SAWN PINE (T-111) W/ SHINGLED ROOF
STORAGE LOFT BUILDINGS (24' x 24' - 10' WALLS)
• ROUGH SAWN PINE (T-111) W/ 2 SWING DOORS
• PAINTED STEEL SIDING W/ SLIDING DOOR
• VINYL SIDED W/ 9 X 7 STEEL OVERHEAD DOOR
Prices subject to change without notice.
Don't see what you need? Call us - we probably have it!